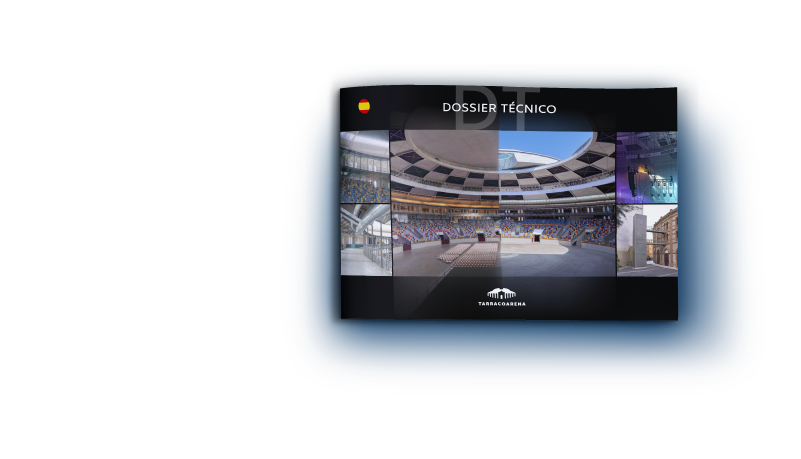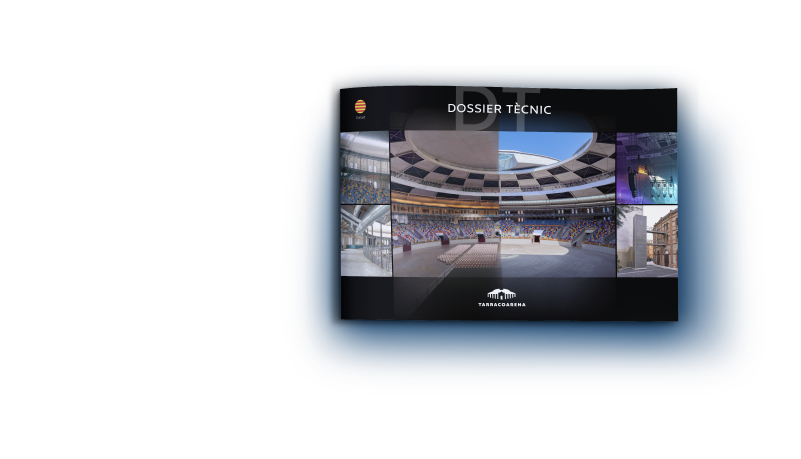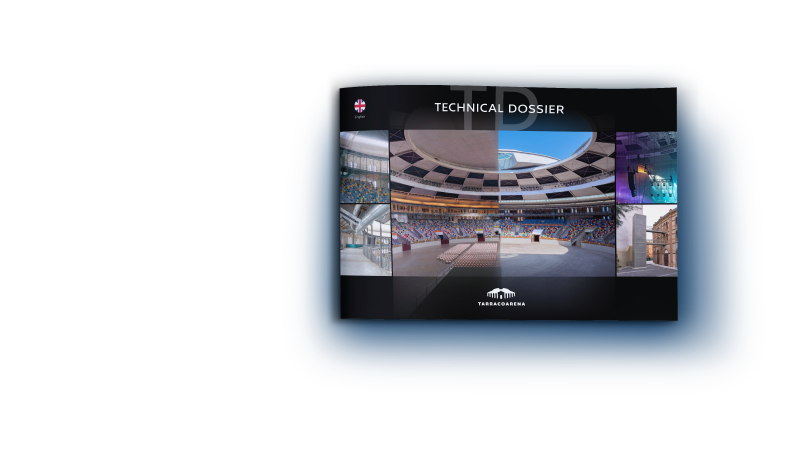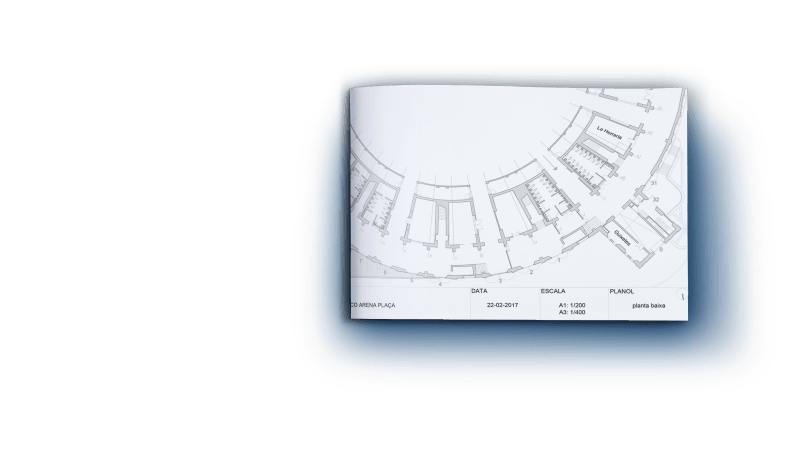Technical Data
Services
Rooms and Facilities.
Enclosure
- WC 10 blocks
- Meeting rooms 3
- Warehouses 374m2
- Access stairs 2nd gal. 8
- Restaurant
- Box office
- Elevator
- Forklift 1000 kg
- Air conditioning 1000 Kw
- Internet wifi depending on the area
Backstage
- WC 4 blocks (2 large + 2 small).
- Changing rooms with showers 2
- Dressing rooms 2
- Multipurpose rooms 3
- Elevator
- Air conditioning
- Internet wifi
Features
All sizes.
Enclosure
- Maximum height 32 m
- Meeting rooms 3
- Outer diameter 94 m
- Diameter in sand 55 m
- Diameter of retractable dome* 40 m
- Surface area in sand 2,390 m2
- Surface area of 2nd gallery 1,678 m2
- Square 10 access portals
- Doors / Emergency exits 31
- Trailer access 3.60 x 4.72 m (10.5 x 15 ft.)
- Permanent Black Out
- Rigging possible**
* Disinstallation possible.
** Previous technical project.
Backstage
- Building surface 555 m2
- Exterior surface 2,740 m2
Powers
Electrical power.
Enclosure
- Electrical panels Arena 16 A, 10 pcs.
- Electric sockets, ring 63 A, 2 pcs.
- Electrical outlets Toriles 63 A, 1 pc.
- Electrical panels, 1st gal. 16 A, 4 pcs.
- Electrical panels 2nd gal. 32 A, 4 u
- Public Address 13,500 W
- Interior lighting 250 Kwr
- Generator for emergency lighting.
Backstage
- Power 100 W




