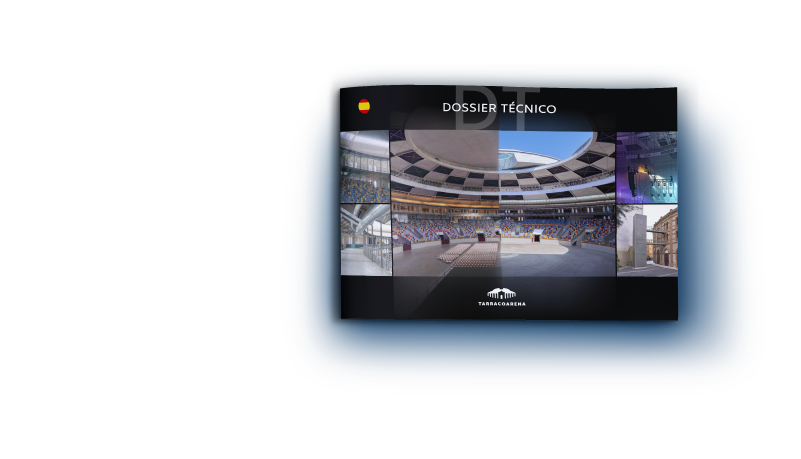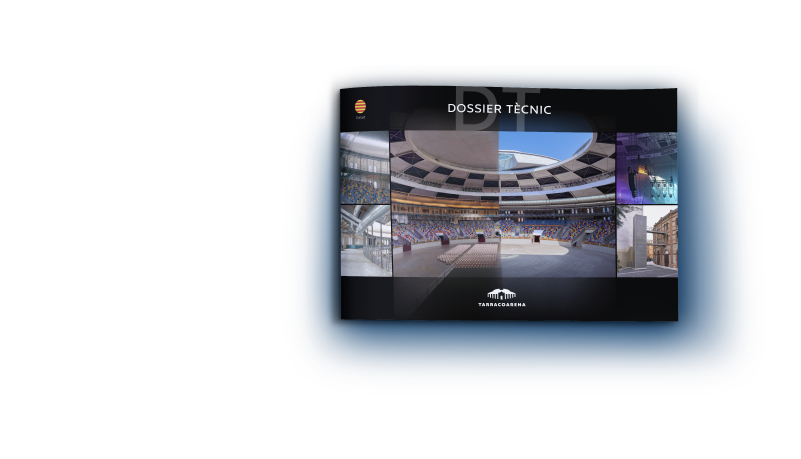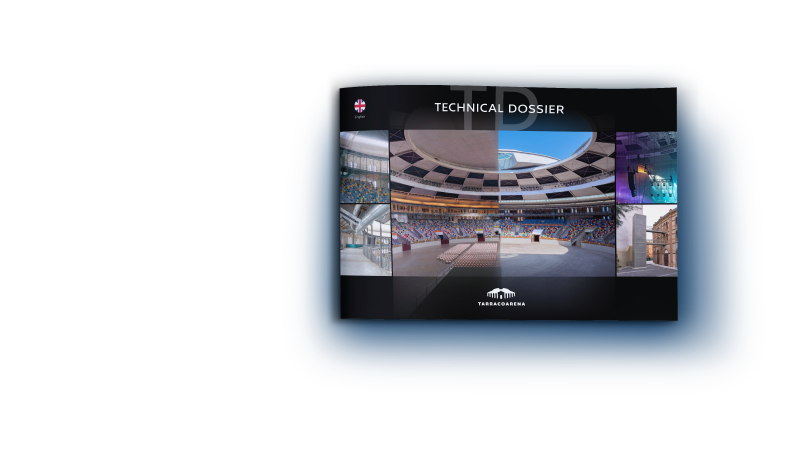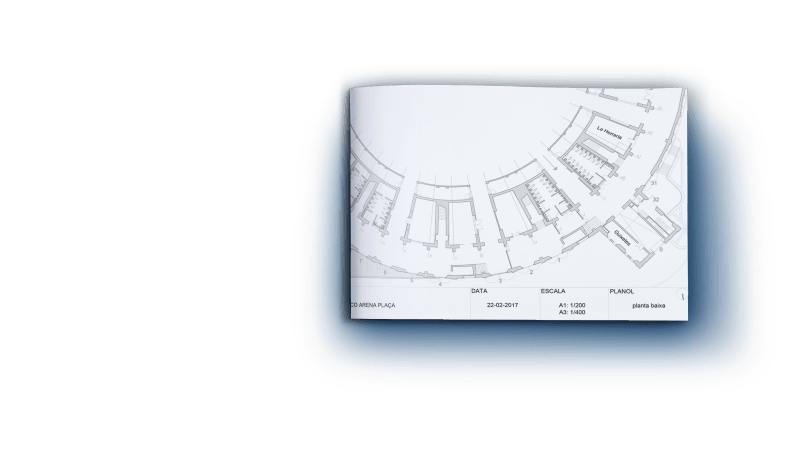Technical details
Services
Halls and Facilities.
The Venue
- Restrooms 10 blocks
- Meeting rooms 3
- Storage rooms 374 m2
- Access stairs to 2nd gallery 8
- Restaurant
- Ticket office
- Elevator
- Freight elevator 1000 kg
- Air conditioning 1000 Kw
- Wi-Fi internet available in certain areas
Backstage
- Restrooms 4 blocks (2 large + 2 small).
- Changing rooms with showers 2
- Dressing rooms 2
- Multipurpose rooms 3
- Elevator
- Air conditioning
- Wi-Fi internet
Features
All measurements.
The Venue
- Maximum height 32 m
- Meeting rooms 3
- Outer diameter 94 m
- Arena diameter 55 m
- Retractable dome diameter* 40 m
- Arena surface area 2,390 m2
- 2nd gallery surface area 1,678 m2
- Plaza access entrances 10
- Doors / Emergency exits 31
- Trailer access 3.60 x 4.72 m
- Permanent Blackout*
- Rigging possible**
* Can be uninstalled.
** Requires a technical project beforehand.
Backstage
- Building surface area 555 m2
- Outdoor surface area 2,740 m2
Power
Electrical power.
The Venue
- Arena electrical panels 16 A, 10 units
- Ring electrical outlets 63 A, 2 units
- Bullpen electrical outlets 63 A, 1 unit
- 1st gallery electrical panels 16 A, 4 units
- 2nd gallery electrical panels 32 A, 4 units
- Sound System 13,500 W
- Indoor Lighting 250 Kwr
- Generator for emergency lighting.
Backstage
- Power 100 W




